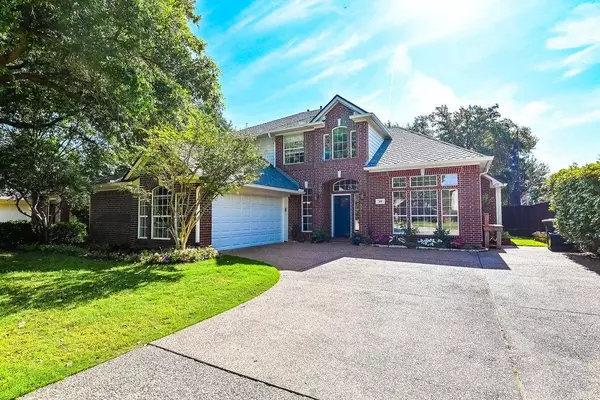For more information regarding the value of a property, please contact us for a free consultation.
208 Wilshire Drive Coppell, TX 75019
Want to know what your home might be worth? Contact us for a FREE valuation!

Our team is ready to help you sell your home for the highest possible price ASAP
Key Details
Property Type Single Family Home
Sub Type Single Family Residence
Listing Status Sold
Purchase Type For Sale
Square Footage 3,089 sqft
Price per Sqft $210
Subdivision Eagle Point Village Riverchase
MLS Listing ID 20548819
Sold Date 07/08/24
Style Traditional
Bedrooms 4
Full Baths 3
Half Baths 1
HOA Fees $17/ann
HOA Y/N Mandatory
Year Built 1994
Annual Tax Amount $13,513
Lot Size 9,975 Sqft
Acres 0.229
Property Description
OPEN ENROLLMENT TO COPPELL SCHOOLS! This amazing cul-de-sac home on number 4 at Riverchase is a MUST-SEE! Tall ceilings, tons of natural light and an incredible view make entertaining easy! The double island kitchen is open to the living and breakfast rooms with views of the backyard and golf course! The kitchen features updated black appliances, walk-in pantry, designer counters, backsplash, and 42 inch cabinets. The first floor primary suite is oversized and the primary bath has a jetted tub, separate shower, dual sinks, and walk in closet. The office is at the front of the home for privacy. Upstairs boasts a huge game room with balcony, guest room with full bath, and two additional bedrooms with connected bath. The back yard has fresh landscaping, new flagstone paths, covered patio and east facing yard is shaded by huge trees! The two car garage has room for storage. Class 4 roof, cooktop, and one HVAC unit within last 5 years. This cul-de-sac lot is teeming with neighbors and fun!
Location
State TX
County Dallas
Community Golf, Greenbelt, Sidewalks
Direction From Sandy Lake, South on Riverchase, Left on Pebble Creek, Left on Wilshire, Home on Right in Culdesac
Rooms
Dining Room 2
Interior
Interior Features Cable TV Available, Decorative Lighting, Granite Counters, High Speed Internet Available, Kitchen Island, Open Floorplan, Pantry, Walk-In Closet(s)
Heating Central
Cooling Ceiling Fan(s), Central Air
Flooring Carpet, Ceramic Tile
Fireplaces Number 1
Fireplaces Type Gas Starter, Wood Burning
Appliance Dishwasher, Disposal, Electric Cooktop, Electric Oven, Microwave
Heat Source Central
Laundry Electric Dryer Hookup, Utility Room, Full Size W/D Area, Washer Hookup
Exterior
Exterior Feature Covered Patio/Porch, Rain Gutters, Lighting
Garage Spaces 2.0
Fence Wood, Wrought Iron
Community Features Golf, Greenbelt, Sidewalks
Utilities Available City Sewer, City Water
Waterfront 1
Waterfront Description Canal (Man Made),Lake Front - Common Area,River Front
Roof Type Composition
Parking Type Garage Door Opener, Garage Faces Front, Garage Faces Side, Garage Single Door
Total Parking Spaces 2
Garage Yes
Building
Lot Description Cul-De-Sac, Greenbelt, Interior Lot, Landscaped, Level, On Golf Course, Sprinkler System, Subdivision
Story Two
Foundation Slab
Level or Stories Two
Structure Type Brick
Schools
Elementary Schools Riverchase
Middle Schools Bush
High Schools Ranchview
School District Carrollton-Farmers Branch Isd
Others
Restrictions No Known Restriction(s)
Ownership Maldonado
Acceptable Financing Cash, Conventional, FHA, VA Loan
Listing Terms Cash, Conventional, FHA, VA Loan
Financing Conventional
Read Less

©2024 North Texas Real Estate Information Systems.
Bought with Larry Frassinelli • Larymar Realty LLC
GET MORE INFORMATION




