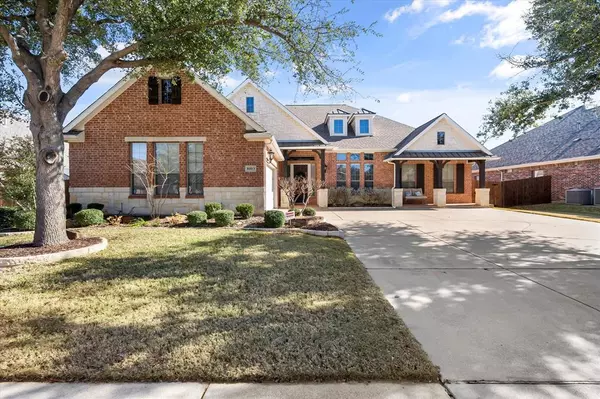For more information regarding the value of a property, please contact us for a free consultation.
8103 Summerleaf Drive Arlington, TX 76001
Want to know what your home might be worth? Contact us for a FREE valuation!

Our team is ready to help you sell your home for the highest possible price ASAP
Key Details
Property Type Single Family Home
Sub Type Single Family Residence
Listing Status Sold
Purchase Type For Sale
Square Footage 2,539 sqft
Price per Sqft $196
Subdivision Wildwood Estates
MLS Listing ID 20503338
Sold Date 02/20/24
Bedrooms 3
Full Baths 2
HOA Fees $51/ann
HOA Y/N Mandatory
Year Built 2008
Annual Tax Amount $8,920
Lot Size 9,844 Sqft
Acres 0.226
Property Description
This is the home you’ve been WAITING FOR! This charming 3-bedroom, 2-bath home has a wonderful floorplan and is located in sought-after MANSFIELD ISD. Step inside to find beautiful hand-scraped hardwood floors and custom built-ins in the study, formal dining and living room. Large kitchen with an island and granite countertops throughout the whole home! Fresh paint, including trim & doors, and modern light fixtures added in 2022 enhance the home's overall updated aesthetic. With high ceilings and crown molding throughout, there are lots of upgrades and it has been meticulously taken care of. It has an oversized garage with lots of room for storage and decking in attic. Step into a backyard oasis with an outdoor kitchen, covered patio and a fully bricked shed with electricity for extra storage. Located in Wildwood Estates, which offers a playground, pond you can fish in, and walking trails- this neighborhood provides a sense of community that is a rare find. Don't wait, this is the ONE!
Location
State TX
County Tarrant
Community Curbs, Fishing, Greenbelt, Jogging Path/Bike Path, Lake, Playground, Sidewalks
Direction From Highway 287 exit Turner Warnell and go West towards Old Mansfield Hwy. Turn right onto Pecan Creek. Continue through stop sign and turn right on Summerleaf Drive. House is on the right side.
Rooms
Dining Room 2
Interior
Interior Features Built-in Features, Cable TV Available, Decorative Lighting, Granite Counters, High Speed Internet Available, Kitchen Island, Open Floorplan, Pantry, Smart Home System, Sound System Wiring, Walk-In Closet(s)
Heating Central, Fireplace(s), Natural Gas, Zoned
Cooling Ceiling Fan(s), Central Air, Electric, ENERGY STAR Qualified Equipment, Zoned
Flooring Carpet, Ceramic Tile, Hardwood
Fireplaces Number 1
Fireplaces Type Gas, Gas Logs, Gas Starter, Living Room
Equipment Irrigation Equipment
Appliance Dishwasher, Disposal, Electric Oven, Gas Cooktop, Gas Water Heater, Microwave, Convection Oven, Plumbed For Gas in Kitchen, Vented Exhaust Fan
Heat Source Central, Fireplace(s), Natural Gas, Zoned
Laundry Electric Dryer Hookup, Utility Room, Full Size W/D Area, Washer Hookup
Exterior
Exterior Feature Attached Grill, Built-in Barbecue, Covered Patio/Porch, Gas Grill, Rain Gutters, Lighting, Outdoor Grill, Outdoor Kitchen, Private Yard, Storage
Garage Spaces 2.0
Fence Back Yard, Fenced, Wood
Community Features Curbs, Fishing, Greenbelt, Jogging Path/Bike Path, Lake, Playground, Sidewalks
Utilities Available Cable Available, City Sewer, City Water, Concrete, Curbs, Electricity Available, Electricity Connected, Individual Gas Meter, Individual Water Meter, Natural Gas Available, Sewer Available, Sidewalk, Underground Utilities
Roof Type Composition
Parking Type Garage Double Door, Additional Parking, Concrete, Driveway, Garage, Garage Door Opener, Garage Faces Side, Oversized
Total Parking Spaces 2
Garage Yes
Building
Lot Description Few Trees, Interior Lot, Landscaped, Level, Oak, Sprinkler System, Subdivision
Story One
Foundation Slab
Level or Stories One
Structure Type Brick
Schools
Elementary Schools Nancy Neal
Middle Schools Linda Jobe
High Schools Legacy
School District Mansfield Isd
Others
Restrictions Animals,Architectural,Building,Deed,Easement(s),No Livestock
Ownership Kirby
Acceptable Financing Cash, Conventional, FHA, VA Loan
Listing Terms Cash, Conventional, FHA, VA Loan
Financing Conventional
Read Less

©2024 North Texas Real Estate Information Systems.
Bought with Sandi Greene • ARC Realty DFW
GET MORE INFORMATION




