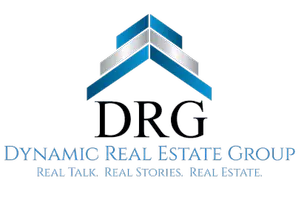For more information regarding the value of a property, please contact us for a free consultation.
2602 Trophy Club Drive Trophy Club, TX 76262
Want to know what your home might be worth? Contact us for a FREE valuation!

Our team is ready to help you sell your home for the highest possible price ASAP
Key Details
Property Type Single Family Home
Sub Type Single Family Residence
Listing Status Sold
Purchase Type For Sale
Square Footage 4,496 sqft
Price per Sqft $239
Subdivision The Highlands At Trophy Club N
MLS Listing ID 20278170
Sold Date 04/28/23
Style Traditional
Bedrooms 5
Full Baths 4
HOA Fees $38/ann
HOA Y/N Mandatory
Year Built 2012
Annual Tax Amount $14,642
Lot Size 10,410 Sqft
Acres 0.239
Property Description
From the inviting front patio to the rich wood floors & sweeping staircase, this 4,496 square foot home exudes warmth amidst tall ceilings, large windows & open living spaces. It features 5 beds, 4 full baths, private office with walk-in closet & adjacent bath for use as an optional 6th bedroom, as well as formal dining room with sitting area, spacious living room with stone fireplace, loft style game room & amazing custom media room with wet bar & built-in seating for 12 offering the ultimate movie & game night experience. The spacious owner's suite features a sitting area with luxurious private bath, large walk in closet & double doors leading to a backyard oasis complete with a sparkling pool & spa for endless hours of relaxation & fun in the sun. There's a built-in grill for entertaining, an outdoor fireplace for those cooler evenings & a separate cabana making this the space perfect for year-round outdoor living. Close to shopping, dining & 15 min from DFW Intl Airport.
Location
State TX
County Denton
Community Community Pool, Jogging Path/Bike Path, Playground, Sidewalks, Tennis Court(S)
Direction Please use Google Maps for directions
Rooms
Dining Room 2
Interior
Interior Features Built-in Wine Cooler, Cable TV Available, Decorative Lighting, Flat Screen Wiring, Granite Counters, High Speed Internet Available, Kitchen Island, Open Floorplan, Pantry, Sound System Wiring, Vaulted Ceiling(s), Walk-In Closet(s), Wet Bar
Heating Central, Natural Gas, Zoned
Cooling Ceiling Fan(s), Central Air, Electric, Zoned
Flooring Carpet, Ceramic Tile, Wood
Fireplaces Number 2
Fireplaces Type Gas, Gas Logs, Living Room, Outside, Raised Hearth, Stone
Appliance Dishwasher, Disposal, Electric Oven, Gas Cooktop, Gas Water Heater, Microwave, Double Oven, Plumbed For Gas in Kitchen, Tankless Water Heater, Vented Exhaust Fan
Heat Source Central, Natural Gas, Zoned
Laundry Electric Dryer Hookup, Utility Room, Full Size W/D Area, Washer Hookup
Exterior
Exterior Feature Attached Grill, Covered Patio/Porch, Fire Pit, Gas Grill, Rain Gutters, Lighting, Outdoor Living Center
Garage Spaces 3.0
Fence High Fence, Wood
Pool Gunite, Heated, In Ground, Pool/Spa Combo, Water Feature
Community Features Community Pool, Jogging Path/Bike Path, Playground, Sidewalks, Tennis Court(s)
Utilities Available Cable Available, Concrete, Curbs, Electricity Connected, Individual Gas Meter, Individual Water Meter, MUD Sewer, MUD Water, Sidewalk, Underground Utilities
Roof Type Composition
Parking Type Covered, Garage, Garage Door Opener
Garage Yes
Private Pool 1
Building
Lot Description Few Trees, Interior Lot, Landscaped, Sprinkler System, Subdivision
Story Two
Foundation Slab
Structure Type Brick,Rock/Stone
Schools
Elementary Schools Lakeview
School District Northwest Isd
Others
Ownership See Tax Records
Acceptable Financing Cash, Conventional
Listing Terms Cash, Conventional
Financing Conventional
Read Less

©2024 North Texas Real Estate Information Systems.
Bought with Erlene Scharff • Dynamic Real Estate Group
GET MORE INFORMATION




