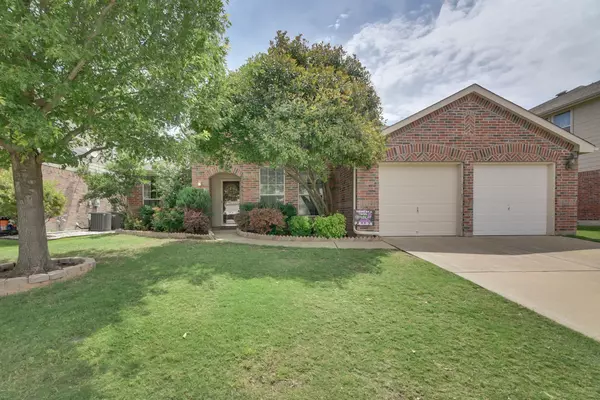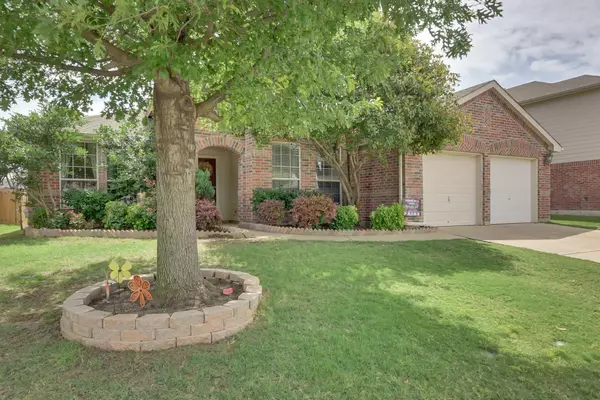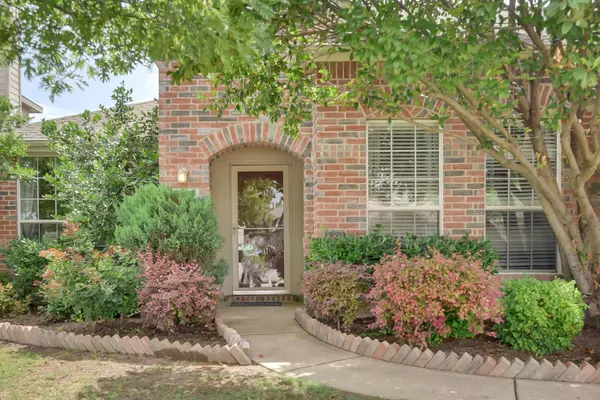For more information regarding the value of a property, please contact us for a free consultation.
13232 Settlers Trail Fort Worth, TX 76244
Want to know what your home might be worth? Contact us for a FREE valuation!

Our team is ready to help you sell your home for the highest possible price ASAP
Key Details
Property Type Single Family Home
Sub Type Single Family Residence
Listing Status Sold
Purchase Type For Sale
Square Footage 2,064 sqft
Price per Sqft $122
Subdivision Harvest Ridge Add
MLS Listing ID 14352231
Sold Date 07/21/20
Style Traditional
Bedrooms 4
Full Baths 2
HOA Fees $33
HOA Y/N Mandatory
Total Fin. Sqft 2064
Year Built 2004
Annual Tax Amount $6,386
Lot Size 6,316 Sqft
Acres 0.145
Property Description
Come see this home with a desirable floor plan with split bedrooms for privacy. Front flex room is versatile & can be used as home office or kid playroom. Great kitchen opens into the family room & dining area. Bedrooms are all generously sized with walkin closets. Kitchen Appliances updated in the past year! Fresh Paint throughout! New Water Heater installed within 2 years! New Fence! Water Filtration System! Close proximity to shopping and entertainment at Alliance Town Centre and quick access to downtown Ft. Worth!
Location
State TX
County Tarrant
Direction From I-35 exit Heritage Trace Parkway. LEFT on N. Riverside Drive. RIGHT on Timerland Blvd. LEFT on N. Caylor Rd. RIGHT on Grassmere Rd. RIGHT on Settlers Trail.
Rooms
Dining Room 1
Interior
Interior Features Decorative Lighting, High Speed Internet Available
Heating Central, Electric
Cooling Central Air, Electric
Flooring Carpet, Luxury Vinyl Plank
Fireplaces Number 1
Fireplaces Type Gas Logs
Appliance Dishwasher, Electric Cooktop, Microwave, Plumbed for Ice Maker
Heat Source Central, Electric
Exterior
Exterior Feature Covered Patio/Porch, Rain Gutters, Storage
Garage Spaces 2.0
Fence Wood
Utilities Available City Sewer, City Water
Roof Type Composition
Parking Type 2-Car Double Doors, Garage Door Opener, Garage, Garage Faces Front
Garage Yes
Building
Lot Description Cul-De-Sac, Interior Lot, Sprinkler System, Subdivision
Story One
Foundation Slab
Level or Stories One
Structure Type Brick
Schools
Elementary Schools Woodlandsp
Middle Schools Trinity Springs
High Schools Timbercreek
School District Keller Isd
Others
Ownership Zach & Leann Ramsey
Acceptable Financing Cash, Conventional, FHA, VA Loan
Listing Terms Cash, Conventional, FHA, VA Loan
Financing Conventional
Read Less

©2024 North Texas Real Estate Information Systems.
Bought with Prerna Handa • Beam Real Estate, LLC
GET MORE INFORMATION




